CUSTOM HOME & CABIN PRICES
All Of Our Cabins Can Be Permitted In Any State No Matter Where You Choose To Call Home. All "PREMIUM" Prebuilt Cabins Now Include, Interior Plumbing, Plumbing Fixtures, Tankless Hot Water Heater, & 200 Amp Electrical Panel
Basic Models Include:
| Cabin pre-built by the Amish and shipped to the site |
| 1 or 2 - 36” entry door (depending on plan) |
| 4 to 8 - 32” x 38” single-hung, double-insulated vinyl windows (depending on plan) |
| SIP Wall & Roof Providing The Highest Insulation & Structural Values recommended foundation plan |
| Exterior siding and stain. |
| Interior of home is left unfinished for customers desired preference |
| Sizes ranging from 14' x 28' up to 14' x 52' units and are fully customizable |
Premium Models Include:
| Cabin completely pre-built by the Amish and shipped to your site |
| 1 or 2 - 36” entry doors, 4 to 8 - 32” x 38” single-hung, double-insulated vinyl windows |
| SIP Wall & Roof providing the highest Insulation & Structural Values |
| 200-amp pre-wired home with outlet boxes, switches, breaker box and ceiling fans in living room and bedroom areas |
| 12 lineal feet of upper and lower kitchen cabinets "custom kitchens available" includes counter top and double basin stainless steel sink (no appliances) |
| Includes Rheem tankless water heater and plumbing vent as required by code |
| Full bath, including shower, toilet and vanity with porcelain sink |
| Interior walls and ceilings are all clear coated, floors are stained and clear coated |
| Recommended foundation plan |
| Sizes ranging from 14′ x 28′ up to 14′ x 52′ units and are fully customizable |
The Elk - Moose
| Size | Square Feet | Prebuilt Premium Finished | Prebuilt Insulated Basic Shell |
| 14′ x 28′ | 392 | $51,744 | $38,024 |
| 14′ x 32′ | 448 | $59,736 | $43,456 |
| 14′ x 36′ | 504 | $66,528 | $48,888 |
| 14′ x 40′ | 560 | $73,920 | $54,320 |
| 14′ x 44′ | 616 | $81,312 | $59,752 |
| 14’ x 48’ | 672 | $88,704 | $65,184 |
| 14’ x 52’ | 728 | $96,096 | $70,616 |
The Whitetail
| Size | Square Feet | Prebuilt Premium Finished | Prebuilt Insulated Basic Shell |
| 14′ x 28′ | 392 | $51,744 | $38,024 |
| 14′ x 32′ | 448 | $59,736 | $43,456 |
| 14′ x 36′ | 504 | $66,528 | $48,888 |
| 14′ x 40′ | 560 | $73,920 | $54,320 |
| 14′ x 44′ | 616 | $81,312 | $59,752 |
| 14’ x 48’ | 672 | $88,704 | $65,184 |
| 14’ x 52’ | 728 | $96,096 | $70,616 |
The Caribou
| Size | Square Feet | Prebuilt Premium Finished | Prebuilt Insulated Basic Shell |
| 14′ x 28′ | 392 | $56,744 | $44,984 |
| 14′ x 32′ | 448 | $69,136 | $50,696 |
| 14′ x 36′ | 504 | $71,528 | $61,728 |
| 14′ x 40′ | 560 | $78,920 | $66,040 |
| 14′ x 44′ | 616 | $86,312 | $67,832 |
| 14’ x 48’ | 672 | $93,704 | $73,544 |
| 14’ x 52’ | 728 | $101,096 | $79,256 |
The Bear
| Size | Square Feet | Dormers | Prebuilt Premium Finished |
| 14′ x 40′ | 560 | Four 8 Foot Shed Dormers | $88,920 |
| 14′ x 44′ | 616 | Four 8 Foot Shed Dormers | $97,312 |
| 14′ x 48′ | 672 | Four 10 Foot Shed Dormers | $104,704 |
| 14′ x 52′ | 728 | Four 10 Foot Shed Dormers | $112,096 |
The Antelope
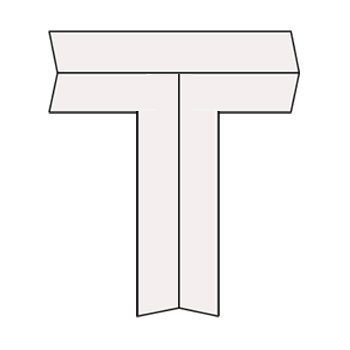
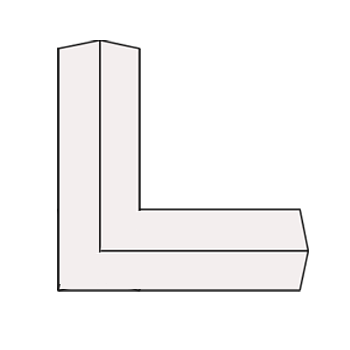
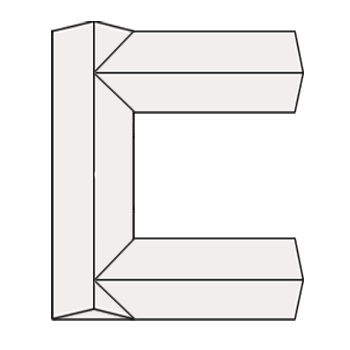
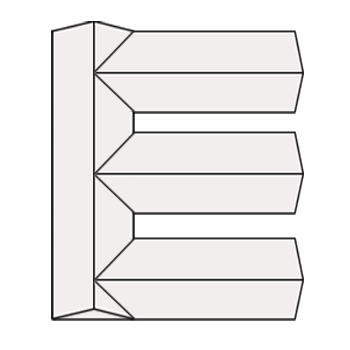
Amish Made Porch Kits
| Size | Square Feet | Porch Kit |
| 6' x 28' | 168 | $5,040 |
| 6' x 32' | 192 | $5,760 |
| 6' x 36' | 216 | $6,480 |
| 6' x 40' | 240 | $7,200 |
| 6' x 44' | 264 | $7,920 | 6' x 48' | 288 | $8,640 | 6' x 52' | 312 | $9,360 |
| 8' x 28' | 224 | $6,720 |
| 8' x 32' | 256 | $7,680 |
| 8' x 36' | 288 | $8,640 |
| 8' x 40' | 320 | $9,600 |
| 8' x 44' | 352 | $10,560 |
| 8' x 48' | 384 | $11,520 |
| 8' x 52' | 416 | $12,480 |
To place an order call (270) 692- 4361 or email calvin@deerruncabins.com.
Premium Models Include: Tankless Hot Water Heater, Walnut Stained Floors With All Walls, Ceilings, and Floors Clear Coated.
We Build Exclusively With SIP's: (Structural Insulated Panels) and therefore build only four-season cabins. We do not offer a non-insulated cabin or home kit.
ALL OUR PRE-BUILT AND CUSTOM HOME KITS CAN BE BUILT TO MEET ANY BUILDING CODES THROUGHOUT THE COUNTRY.
"NO MIDDLE MAN, BUY DIRECT FROM THE MANUFACTURER"
PRE-BUILT CABINS
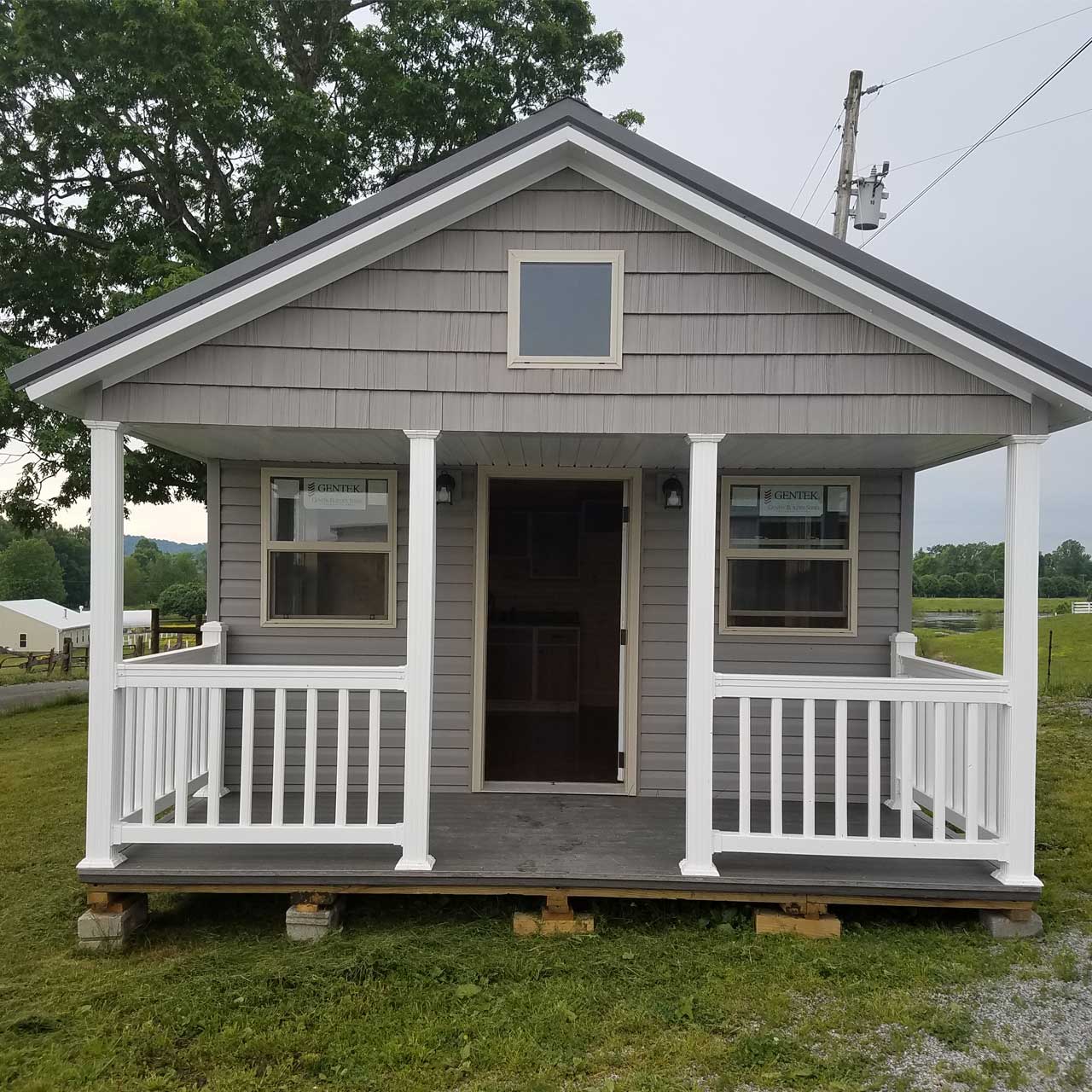
CABIN KITS
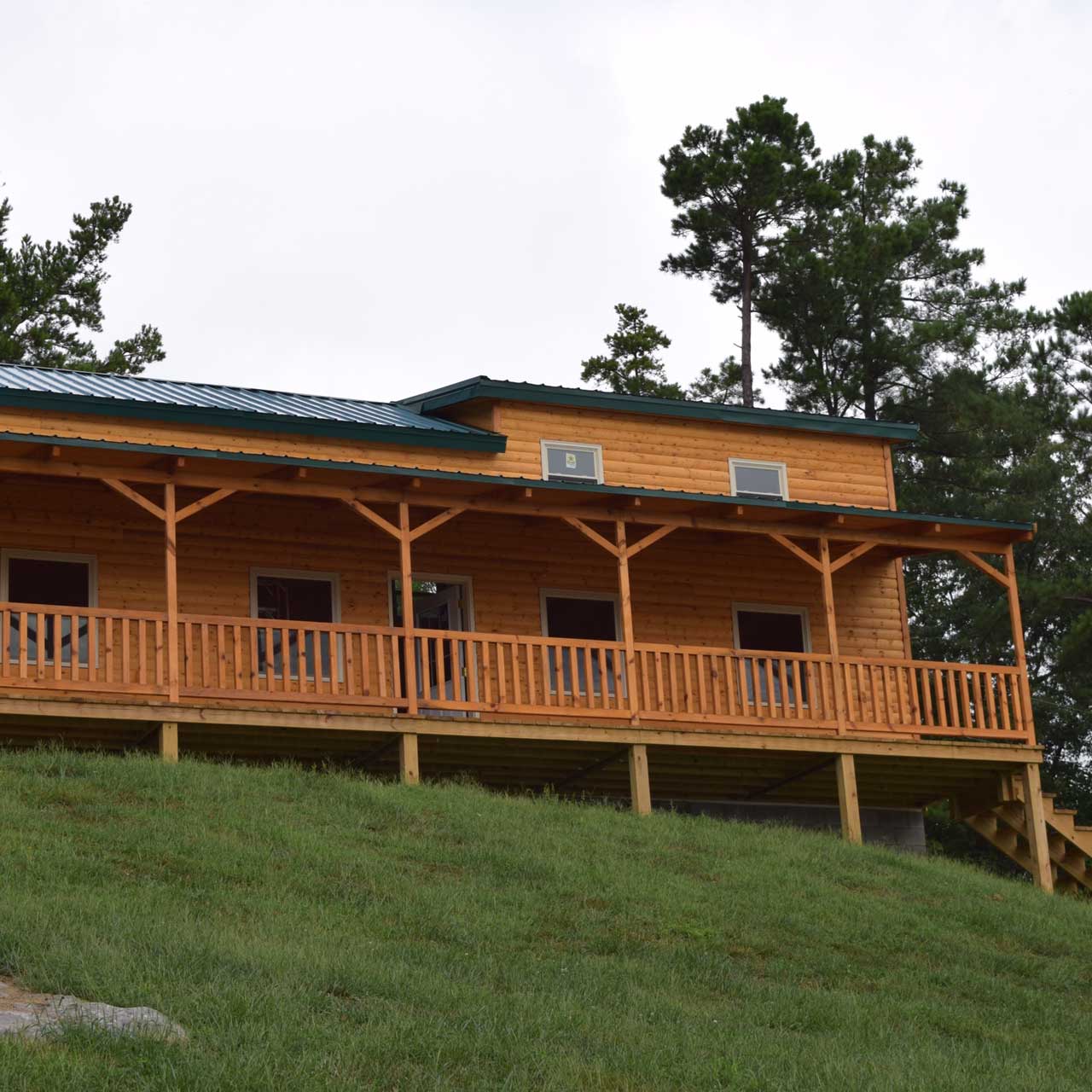
PRICING

MODULAR CABINS INCLUDE:
EVERYTHING NEEDED IN YOUR PRE-BUILT CABIN!
BASIC CABIN
PREMIUM CABIN
CUSTOM CABINS KITS RANGE IN PRICE
Check Our Options
Let Us Know What You Need!
Give Us A Call
We're Here To Answer Any Questions
Cabin Building Guide
We Guide You The Entire Time
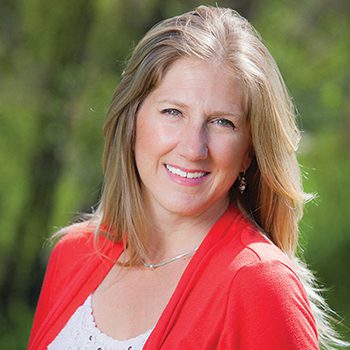
THE ANSWER IS YES
Can you find rates that make home ownership affordable? Can you use your existing equity to achieve more stability? Can you work with a mortgage lender that cares about your goals? Can you find the loan that works best for your future?


