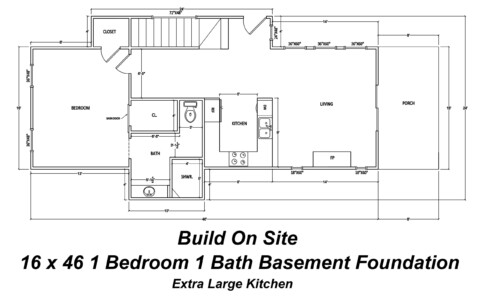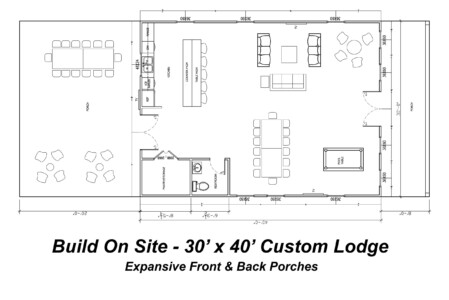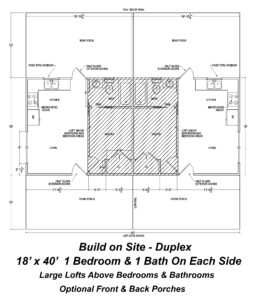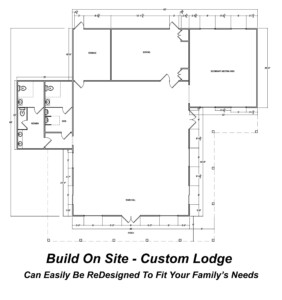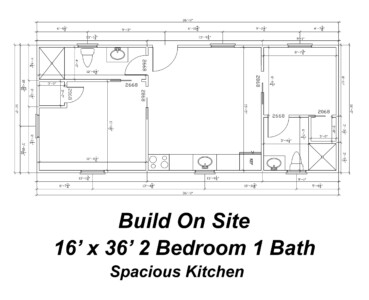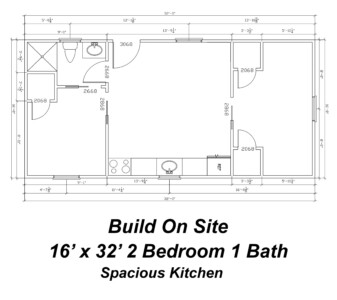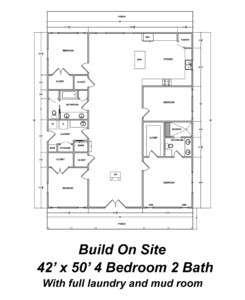CUSTOM HOME & CABIN KITS
Purchasing Deer Run Cabins Kit with Structural Insulated Panel (SIP) can provide a range of benefits for homeowners. SIPs are known for their superior insulating capabilities, which can result in significant energy savings and more comfortable living spaces. The use of SIPs also provides airtightness and reduces the risk of air leaks, which can help to prevent moisture buildup and mold growth. Additionally, Deer Run Cabins Kits are known for their durability and quality craftsmanship, which can result in a long-lasting and reliable structure. The combination of Amish construction techniques and SIP insulation can result in a highly efficient and durable cabin, making it a smart investment for those seeking a cozy and sustainable living space.
BUY AN AMISH CABIN
Obtaining a Deer Run Cabins kit with SIP (Structural Insulated Panel) insulation is a straightforward process. The first step is to research and choose a reputable Amish cabin kit supplier like Deer Run Cabins. Then we help the customer select the size and style of the cabin kit they want, as well as any additional features or customization options. Deer Run Cabins will then provide a quote for the cabin kit. Once the order is placed, Deer Run Cabins will provide a detailed set of plans for the customer to follow when constructing the cabin kit. The SIP panels are designed to be easy to install and can help improve the energy efficiency of the finished cabin. Overall, buying a Deer Run Cabins Kit with SIP panels can be an excellent choice for those who want a high-quality, energy-efficient cabin that is easy to assemble.
BUILD AN AMISH CABIN
Building an Amish cabin kit with SIP (structural insulated panels) typically involves a multi-step process. The first step is to select and purchase a pre-cut cabin kit that comes with all the necessary materials, including the SIP panels, framing lumber, roofing, and siding. Once the kit arrives, the building site needs to be prepared, including clearing the land and leveling the foundation. After the foundation and sub-floor is completed, the SIP panels can be installed, which provides excellent insulation and energy efficiency. The SIP panels are then fastened to the framing lumber, which is followed by installing the roof, siding, and other finishing materials. Throughout the building process, close attention to detail is crucial, especially when it comes to the SIP installation, as improper installation can affect the overall performance of the cabin. With careful planning and execution, building an Amish cabin kit with SIPs can result in a beautiful and energy-efficient home.
DESIGN AN AMISH CABIN
Designing and building an Amish cabin kit with SIP (Structural Insulated Panel) panels involves several crucial steps. First, a detailed plan is created that includes the size and layout of the cabin, as well as the location of doors, windows, and other features. Next, the SIP panels are custom-made to fit the exact dimensions of the cabin, using computer-aided design software. The panels are then shipped to the building site, where they are erected and secured in place. Throughout the design process, careful attention is paid to every detail, ensuring that the cabin meets the highest standards of quality and craftsmanship.
DELIVERY OF AN AMISH CABIN
When it comes to shipping an Amish cabin kit with SIP insulation, there are a few important considerations to keep in mind. First and foremost, the kit will likely come in several large and heavy packages, which will need to be transported via freight truck to the building site. Once the packages have arrived, it's important to carefully inspect each item to ensure that everything is present and accounted for and that there are no damages or defects. From there, the building process can begin in earnest, with the SIP panels serving as a key component of the structure's energy-efficient design. With careful attention to detail and a solid understanding of the building process, an Amish cabin kit with SIP insulation can be an excellent choice for those looking for a sturdy and sustainable living space.
CONSTRUCTION OF AN AMISH CABIN
Constructing an Amish cabin kit with SIP insulation involves several steps. Firstly, the foundation must be laid, which typically involves pouring a concrete slab or creating a pier and beam foundation. Once the foundation is in place, the SIP panels can be assembled and erected. These panels consist of an insulating foam core sandwiched between two layers of OSB (oriented strand board) or plywood. The panels are typically pre-cut to size and are easy to assemble using a tongue-and-groove system. After the panels are erected, the roof can be installed, followed by the windows and doors. Finally, the interior finishing work can begin, such as electrical and plumbing installation, insulation of interior walls, and the application of drywall or other finishes. The result is a durable and energy-efficient cabin that can be enjoyed for years to come.
The Rancher With Garage
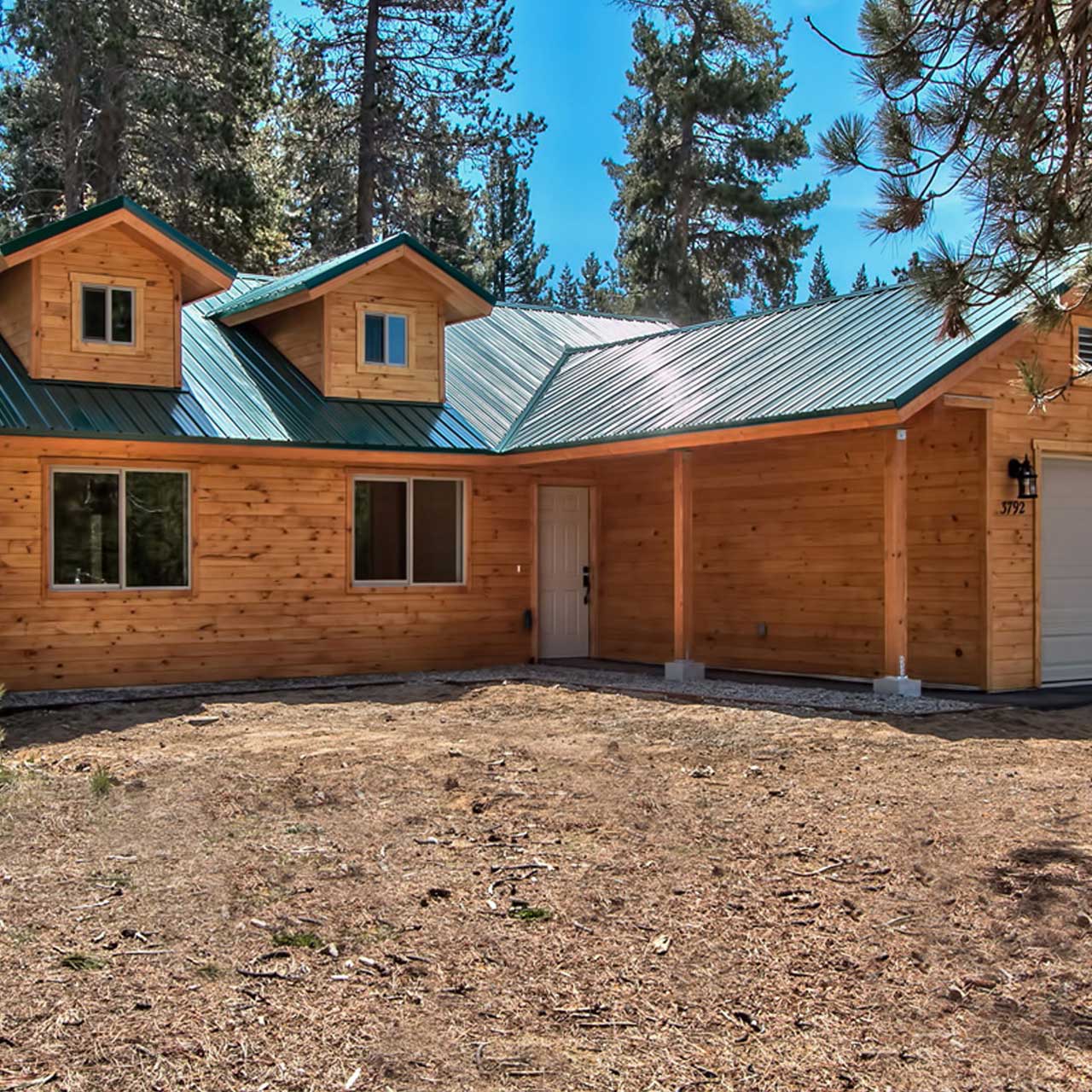
The Rancher log cabin is our most popular model from getaway cabins to campgrounds, guest houses, and even offices!
Click Here
The Coyote
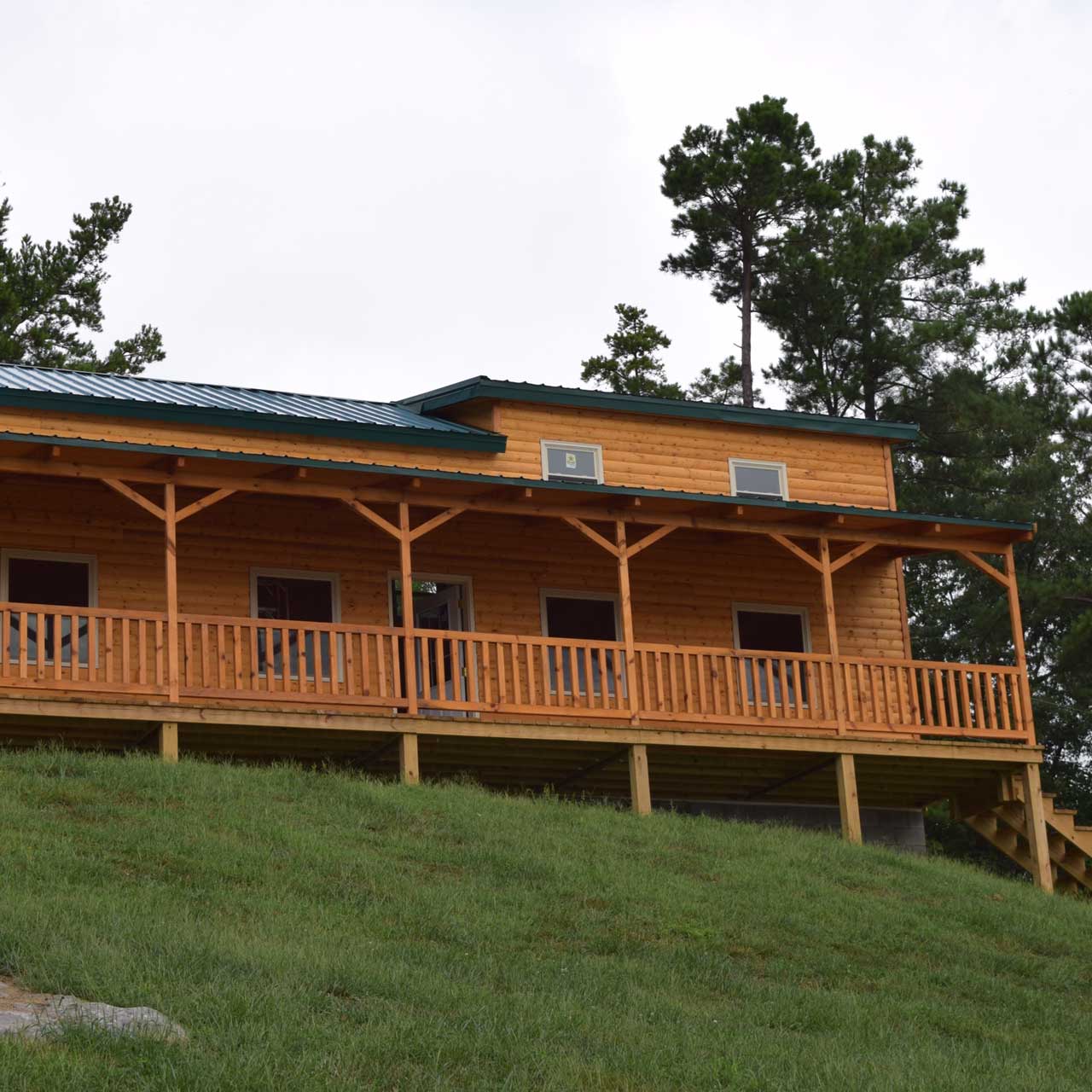
The Coyote Model cabin kit! It measures 16 x 40 (dimensions and layout can be customized to fit your needs)
Click Here
The Bobcat
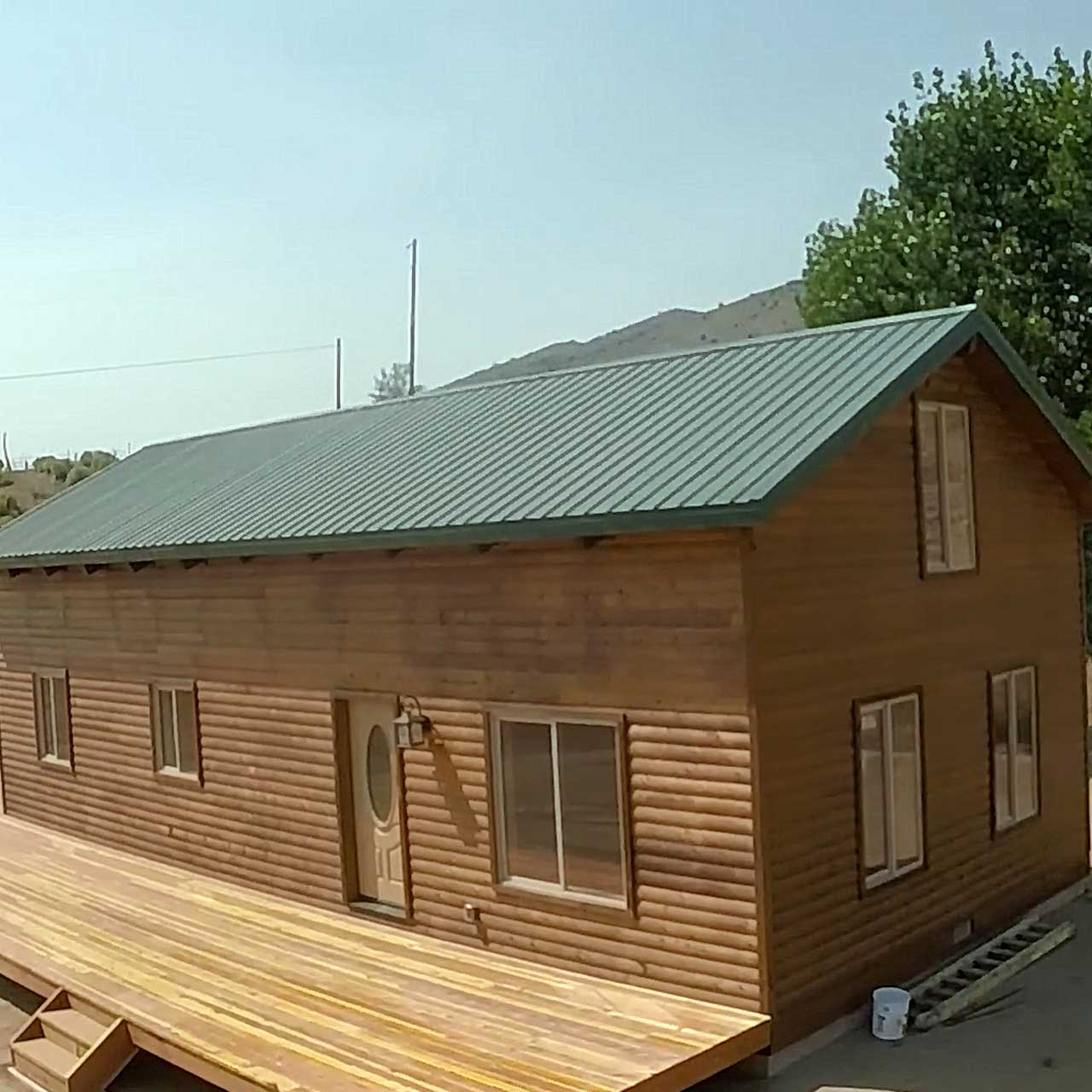
This is our Bobcat Model cabin kit! It measures 24 x 44 (dimensions and layout can be customized to fit your needs).
Click Here
OUR CUSTOM HOME & CABIN KITS INCLUDE:
EVERYTHING NEEDED TO COMPLETE YOUR HOME!
Additional charges may apply depending on snow loads, wind loads, and other local building code requirements.
CUSTOM CABINS KITS RANGE IN PRICE
Its Best To Call For Pricing: (270)-692-4361
Check Our Options
Let Us Know What You Need!
Click Here
Give Us A Call
We're Here To Answer Any Questions
Call Us
Cabin Building Guide
We Guide You The Entire Time
Learn More




