Prefabricated Cabins - American Made Quality
Prefabricated cabins, also known as prefabs, offer a range of benefits for those seeking to create a unique and personalized living space in a natural environment. These cabins are built to meet individual requirements, taking into consideration specific design preferences, size, location, and budget. One of the main advantages of prefabricated cabins is that they save time and effort by offering a complete package with everything needed for a comfortable living space, including insulation, electricity, and plumbing. Additionally, these cabins can be constructed with high-quality materials that are both durable and sustainable, providing a long-lasting and eco-friendly living solution. Moreover, prefab cabins can be transported to remote locations, making them ideal for those seeking a secluded and peaceful lifestyle. Ultimately, custom pre-built cabins offer an attractive option for anyone seeking a unique, personalized, and efficient living space in a natural environment.
The Whitetail
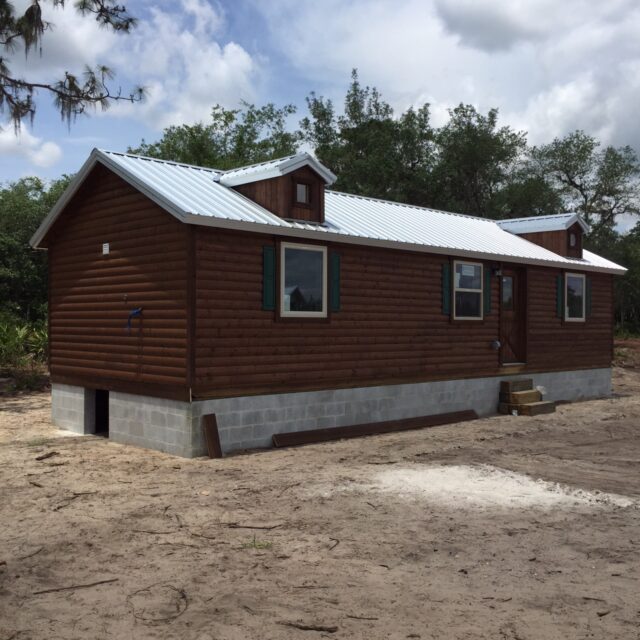
The Moose
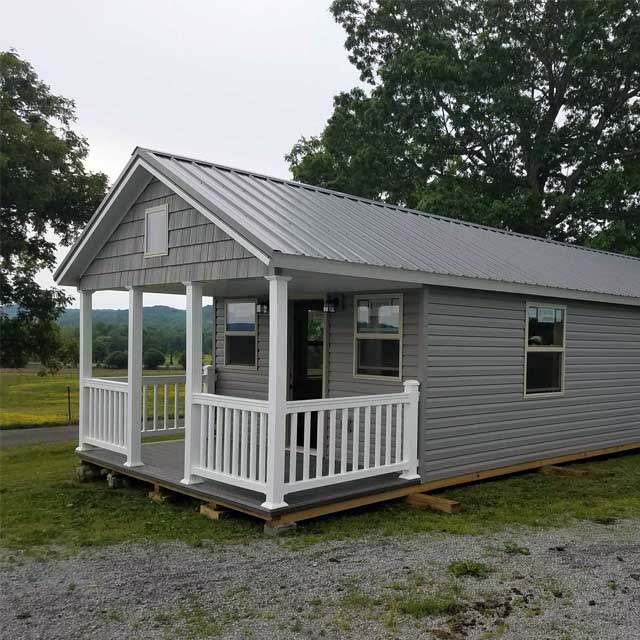
The Elk
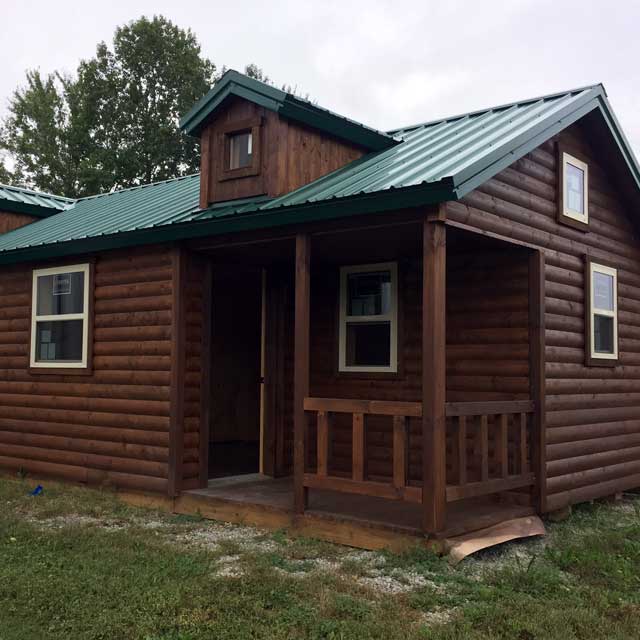
The Antelope
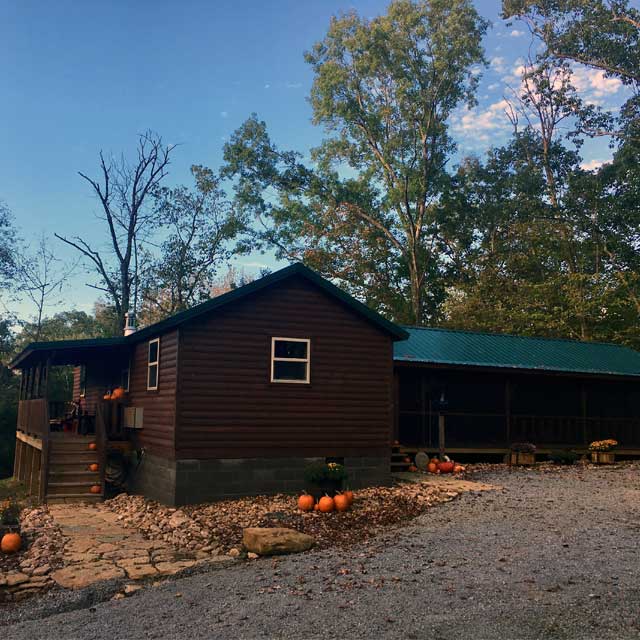
The Caribu
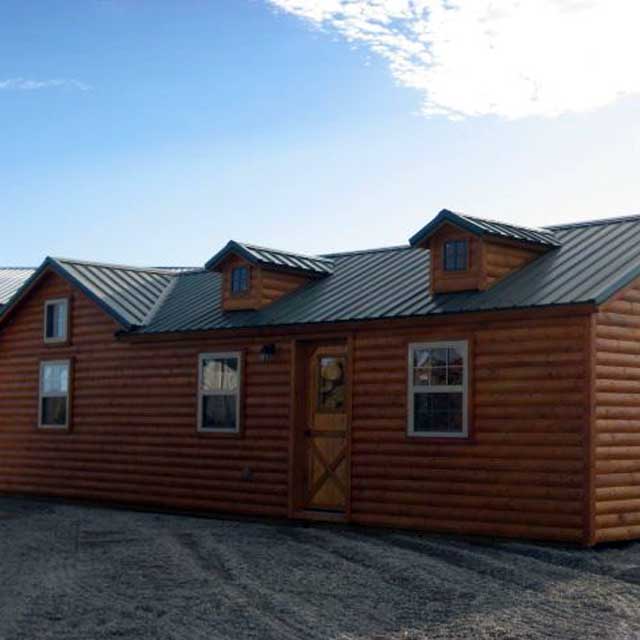
Kits
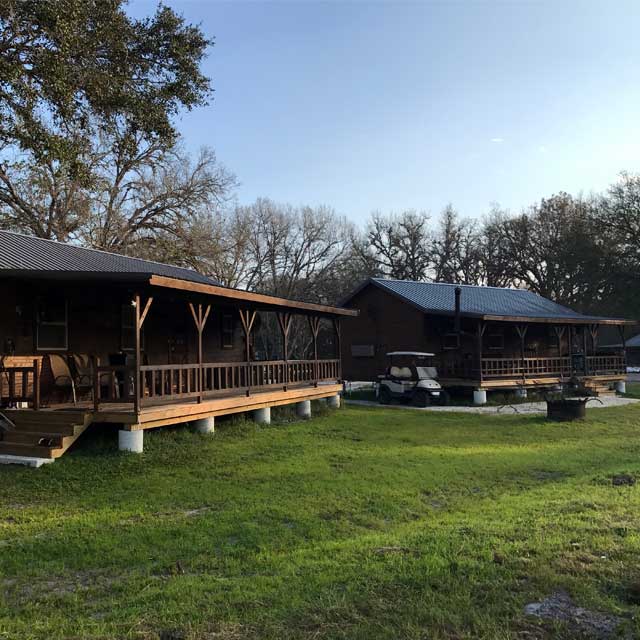
OUR MODULAR CABINS INCLUDE
EVERYTHING NEEDED IN YOUR PREFAB CABIN!
BASIC CABIN
PREMIUM CABIN
Check Our Options
Let Us Know What You Need!
Give Us A Call
We're Here To Answer Any Questions
Cabin Building Guide

