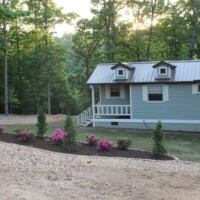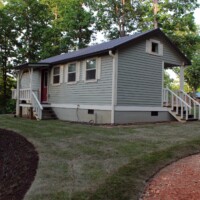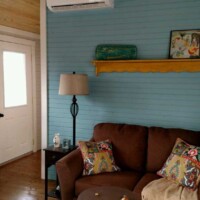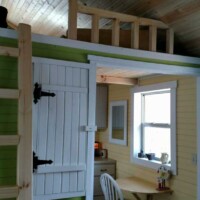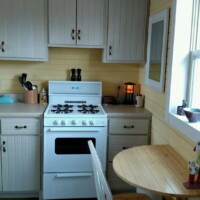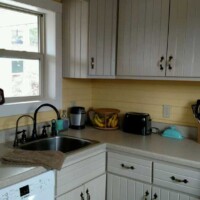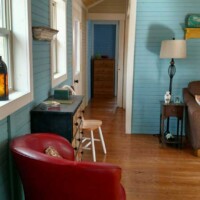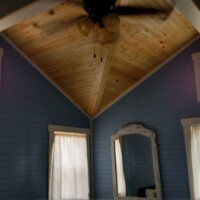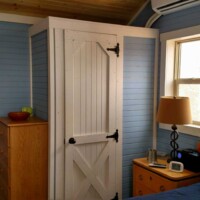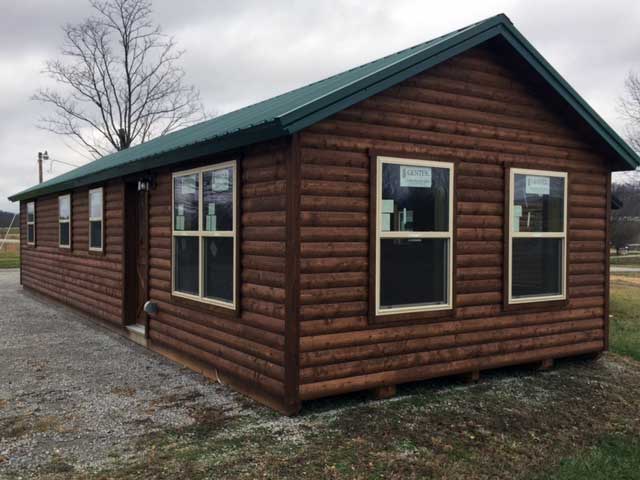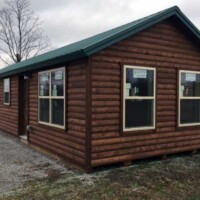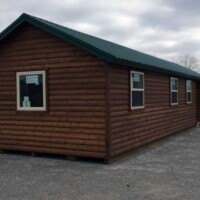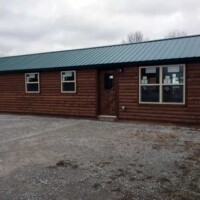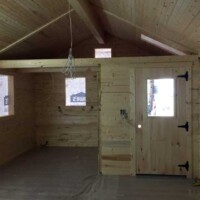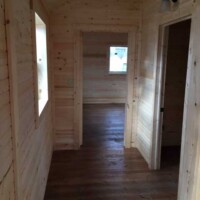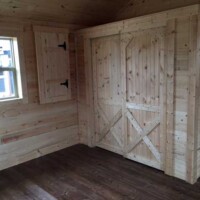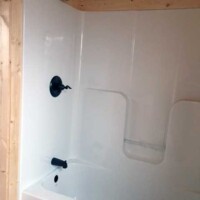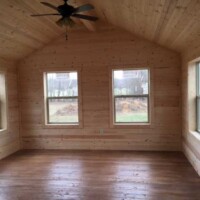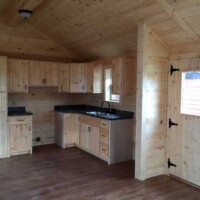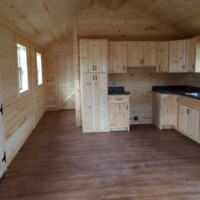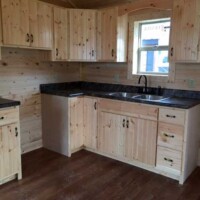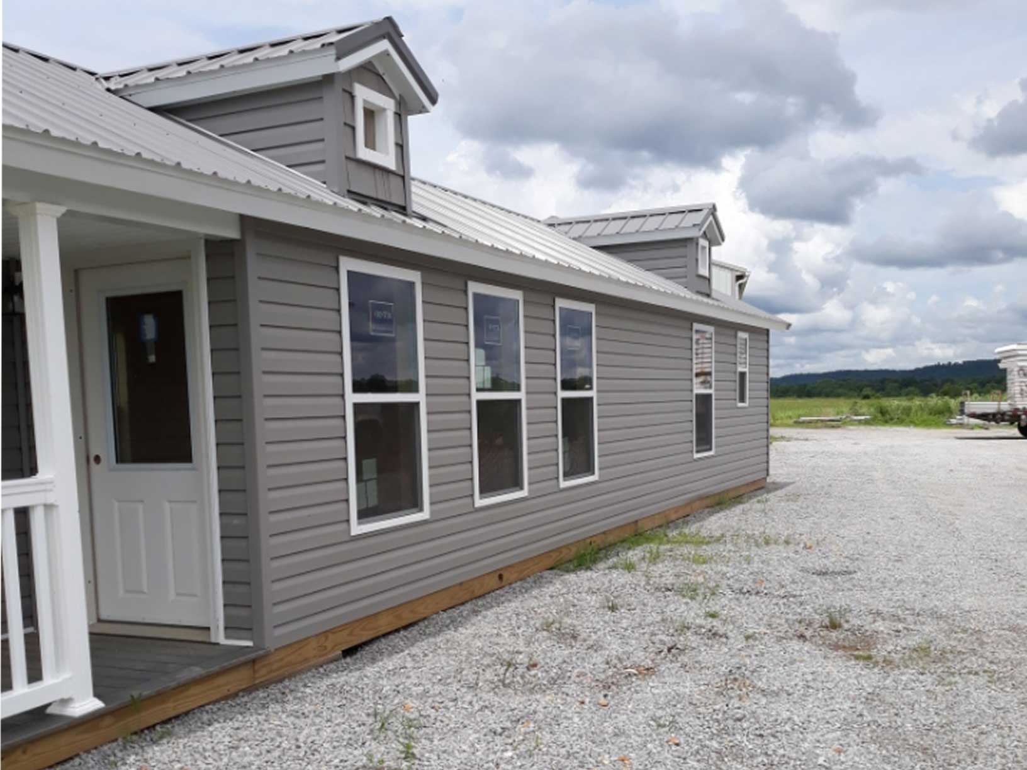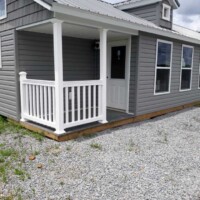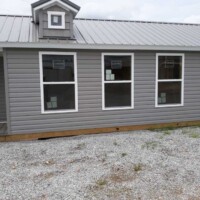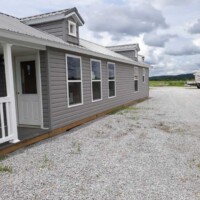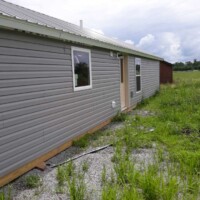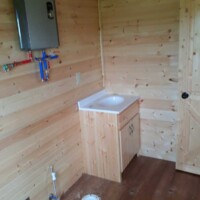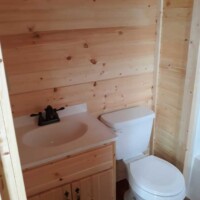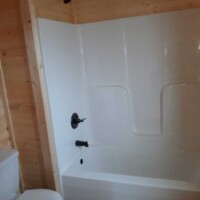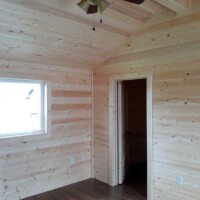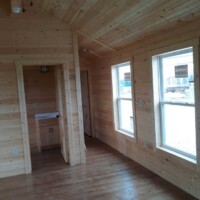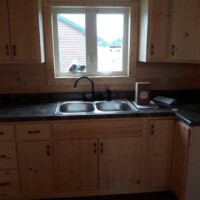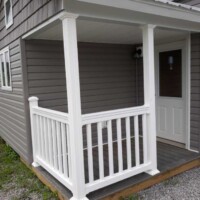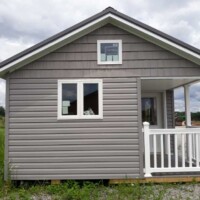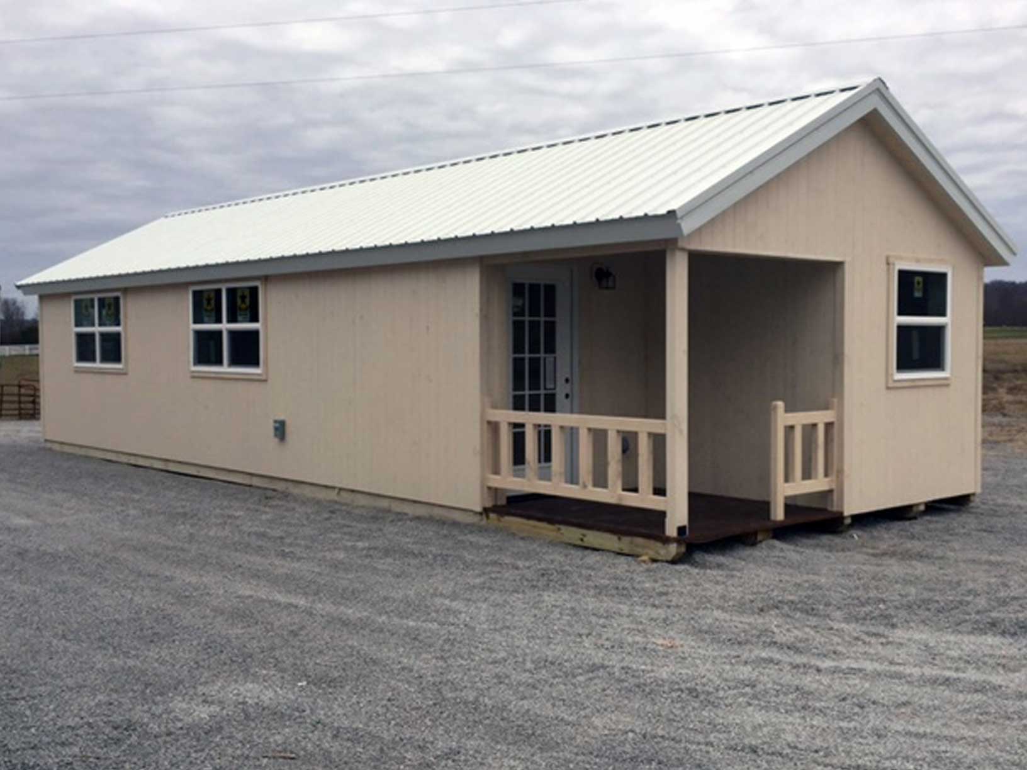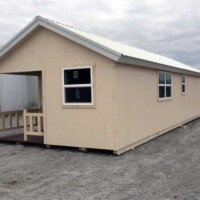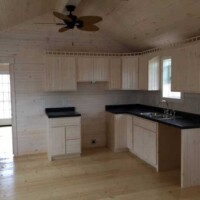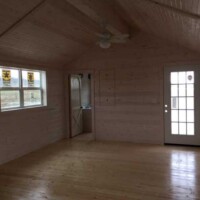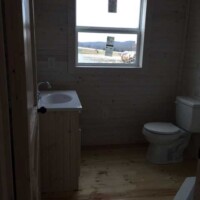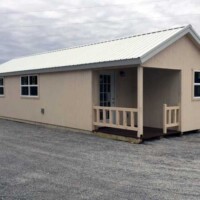The Elk Cabin
One or two bedrooms depending on the size of the unit and your individual customized design. These designs could be used for your personal home, get away cabin, commercial camp grounds, hotels, guest houses, and even offices! All are customizable to fit your needs.
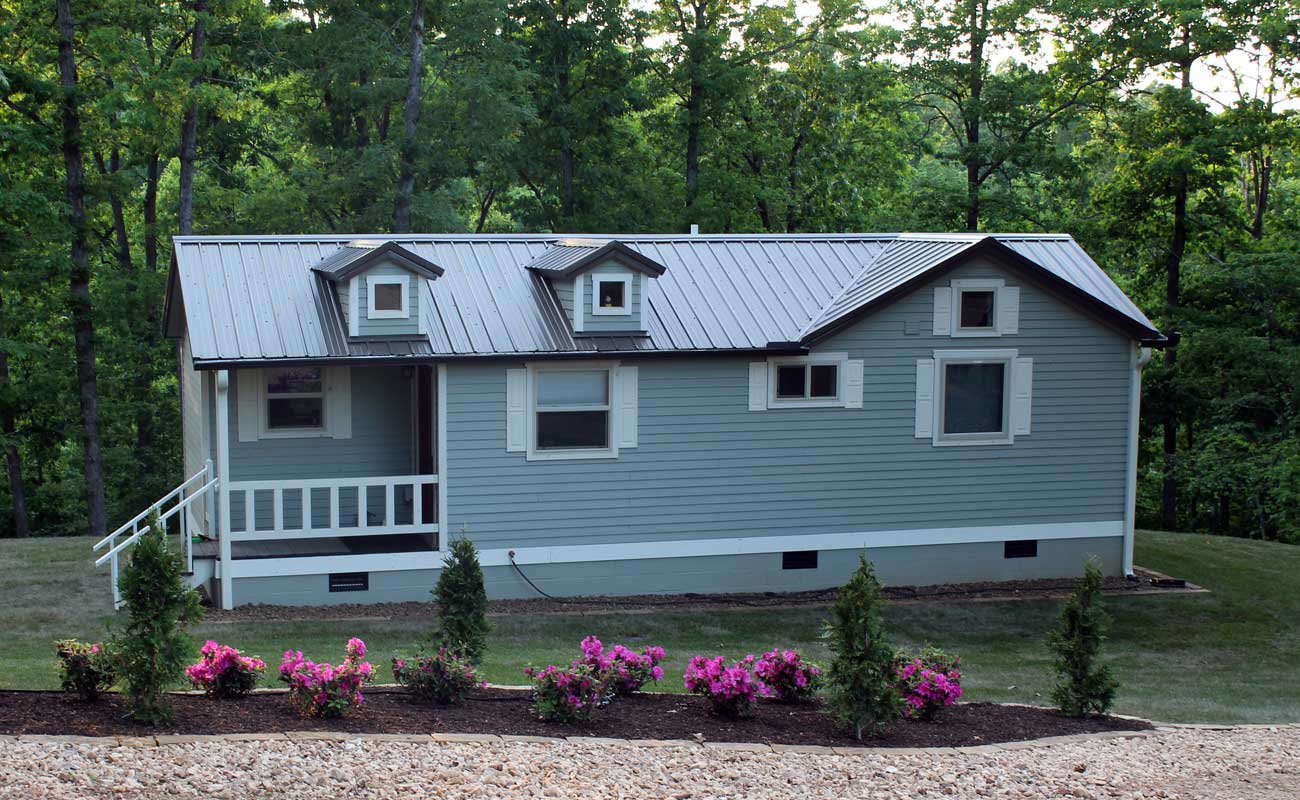
Dormers
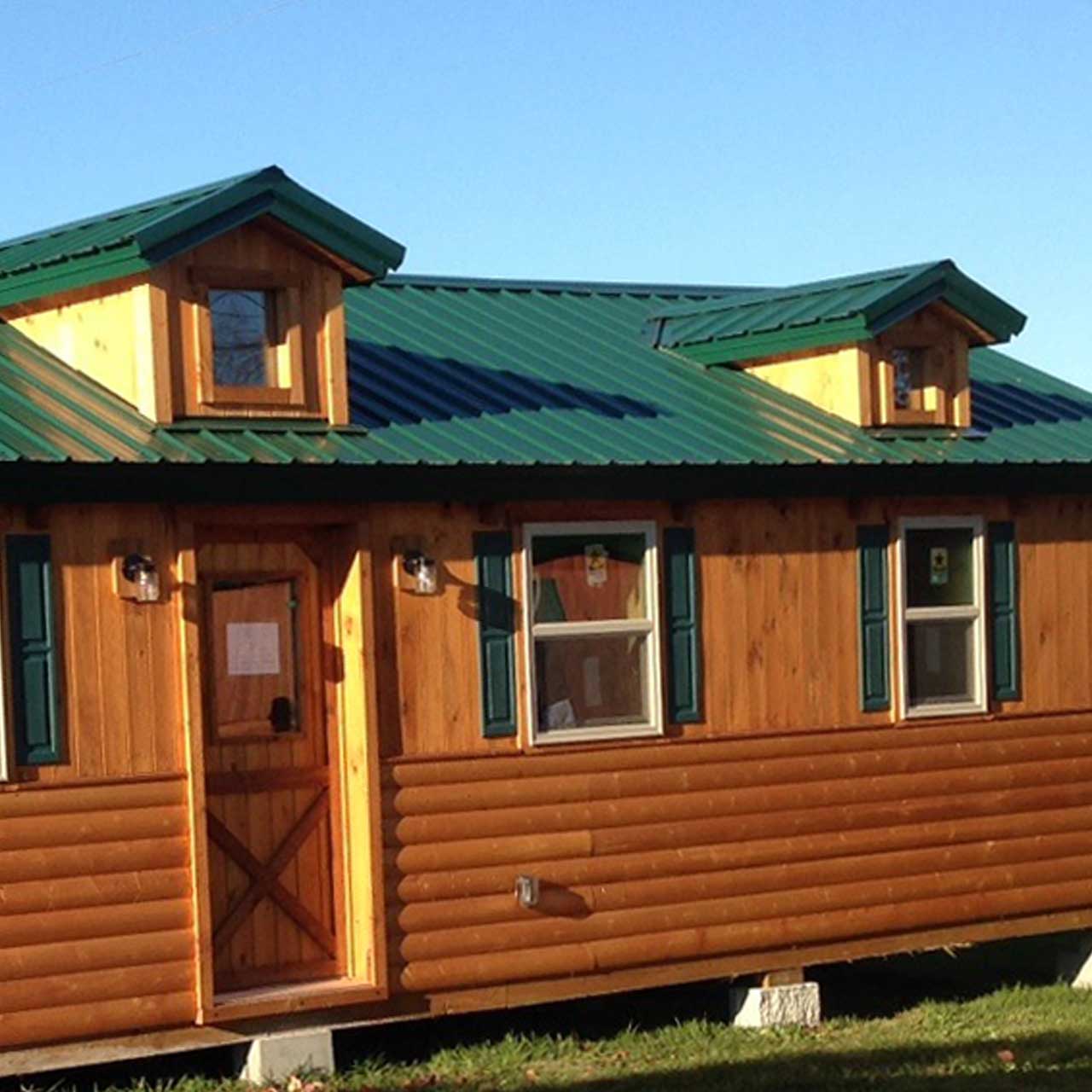
Dormers are architectural features that protrude from the sloping roof of a house, providing additional headroom and natural light to the space below. Dormers can add visual interest and character to a home's exterior while also increasing the usable space inside.
Custom Kitchen
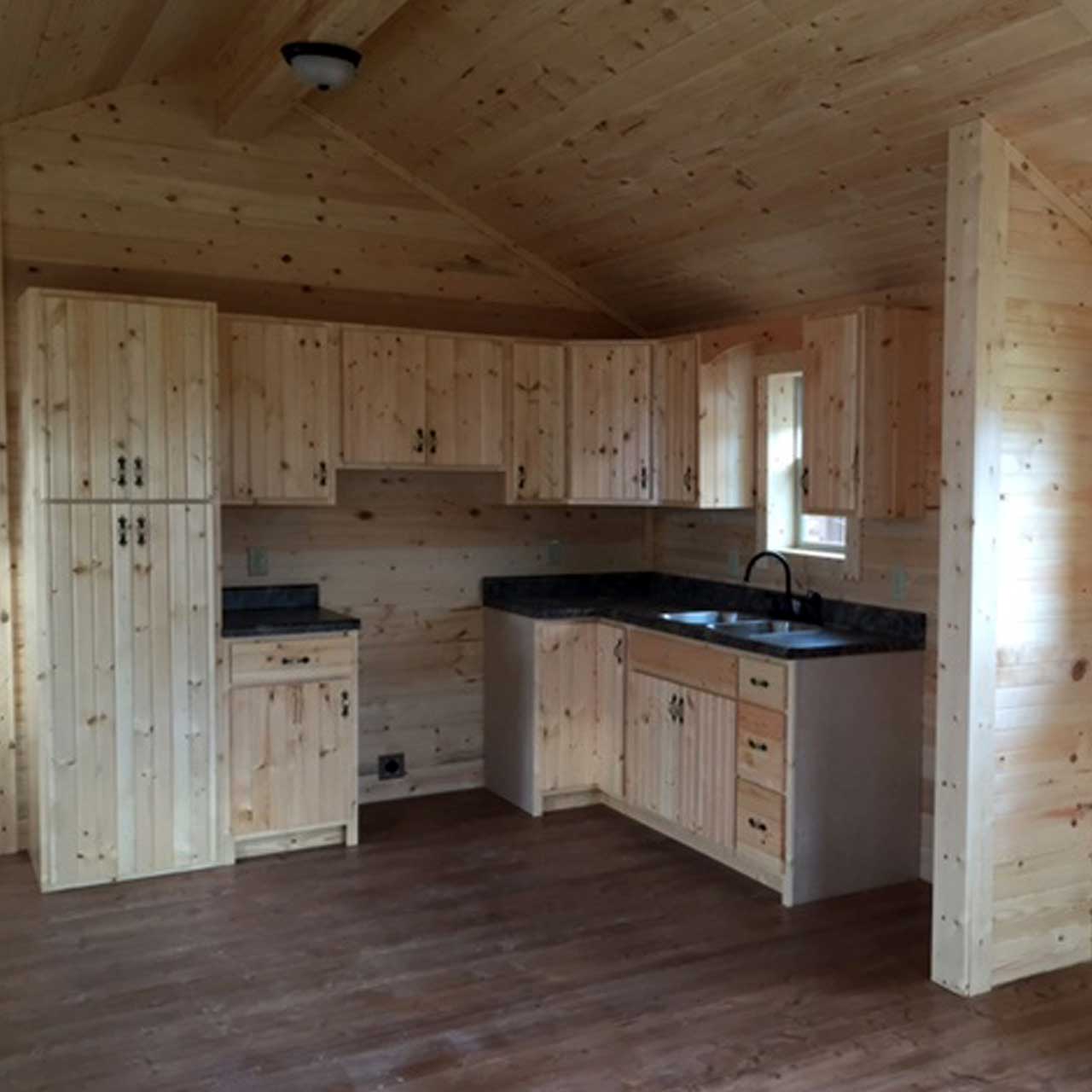
A custom kitchen is a personalized space designed specifically to meet the unique needs and preferences of the cabin owner. It typically includes customized cabinets, countertops, appliances, and other features tailored to the cabin owner's lifestyle and cooking habits.
Front Porch
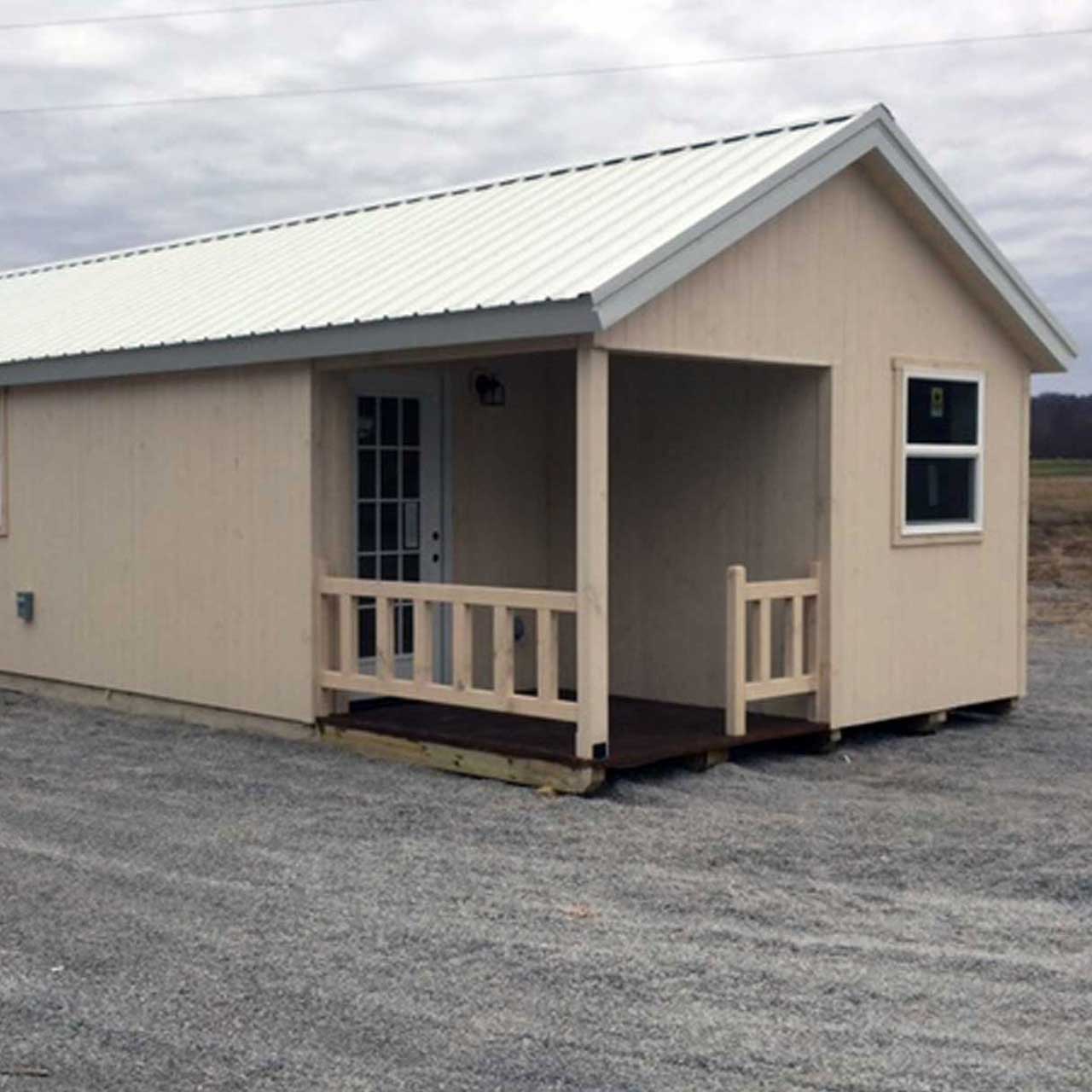
A small front porch can serve as a cozy and inviting space to welcome guests and enjoy the outdoors. It can be decorated with potted plants, a comfortable chair, and some decorative accents to make it feel like an extension of the home.
12 Foot Ceiling
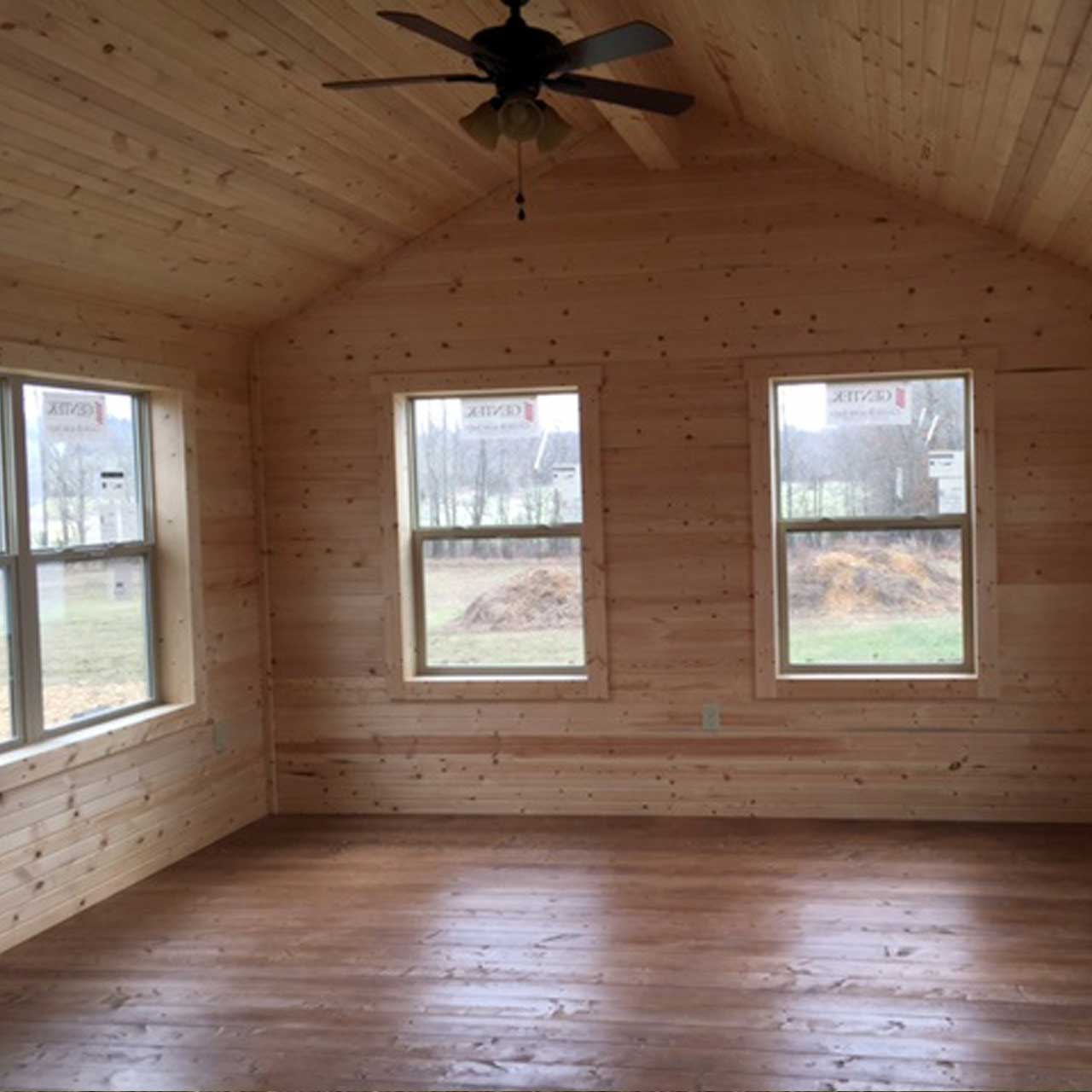
Tall cabin ceilings offer a sense of spaciousness and grandeur to a room, creating an atmosphere of luxury and elegance. They also provide better ventilation and natural light, making the space feel more open and comfortable.
Functional Loft
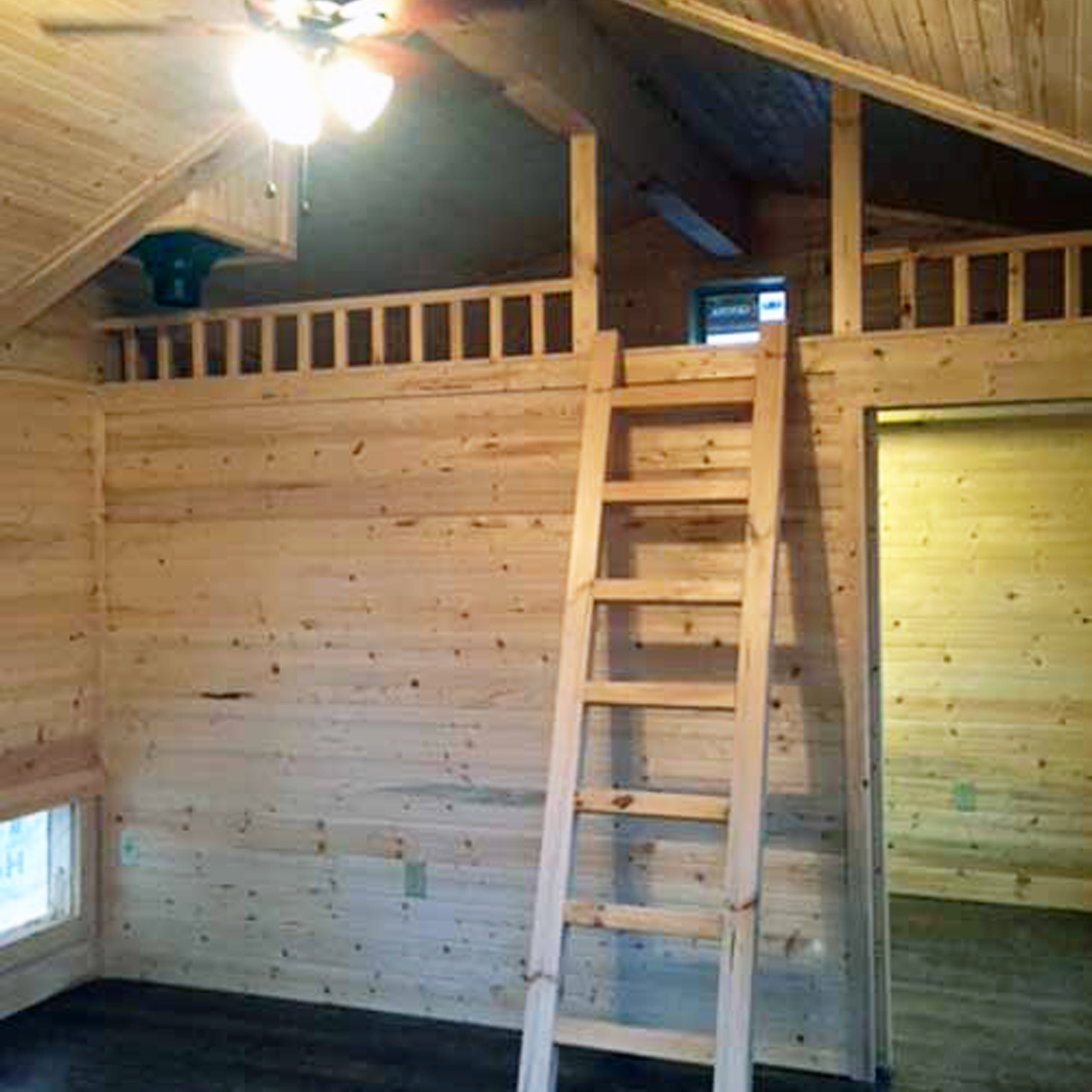
A cabin loft can provide valuable additional living space without the need for an expensive extension or relocation. It can also increase the value of your property, making it a smart investment for owners.
Shower & Vanity
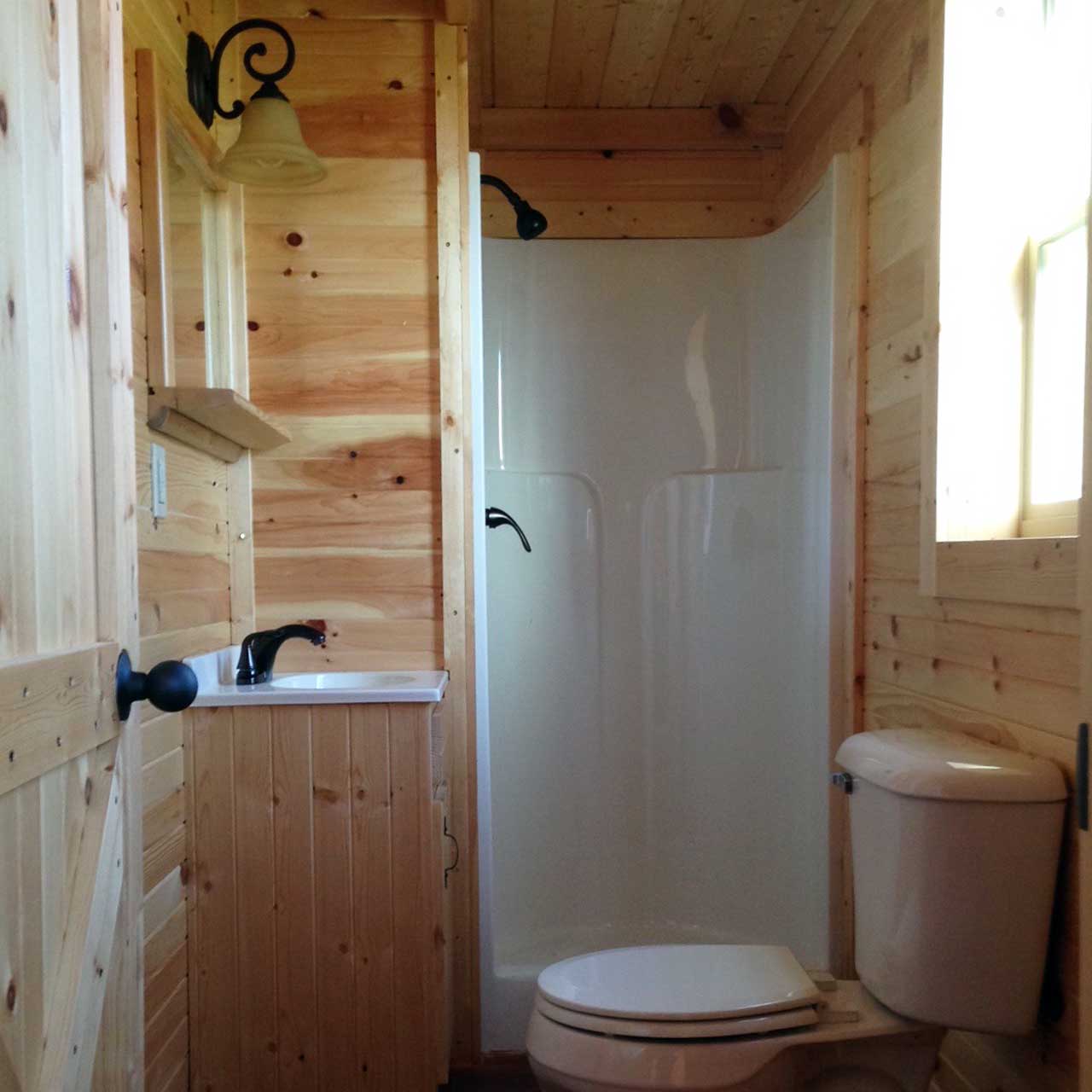
Having a cabin shower and vanity can provide many benefits, such as increased comfort, convenience, and privacy when it comes to personal hygiene and grooming. Additionally, a well-designed shower and vanity can add value to your cabin and enhance its overall aesthetic appeal.
OUR MODULAR CABINS INCLUDE:
EVERYTHING NEEDED IN YOUR PRE-BUILT CABIN!
BASIC CABIN
The "Basic Cabin" Includes One Complete Cabin Shell, Entry Door, Insulated Vinyl Windows, Floor Insulation, Wall & Roof Insulation, and Recommended Foundation Plan. This is A Great Cabin For Someone Who Needs The Shell But Will Complete The Rest Of The Construction Themselves.
PREMIUM CABIN
The "Premium Cabin" Includes Everything The "Basic Cabin" Comes With And More! Pre-wired Electrical W/ 200 Amp Panel, Cabinets & Countertops, Stains & Clearcoats, All Interior Plumbing, Fixtures, And Tankless Hot Water Heater. These Are Our Most Complete Cabins For People Who Want A Complete House Shipped To Your Land.
Additional charges may apply depending on snow loads, wind loads, and other local building code requirements.
ALL LAYOUTS ARE CUSTOMIZABLE TO FIT YOUR NEEDS!
Check Our Options
Let Us Know What You Need!
Click Here
Give Us A Call
We're Here To Answer Any Questions
Call Us
Cabin Building Guide
We Guide You The Entire Time
Learn More



