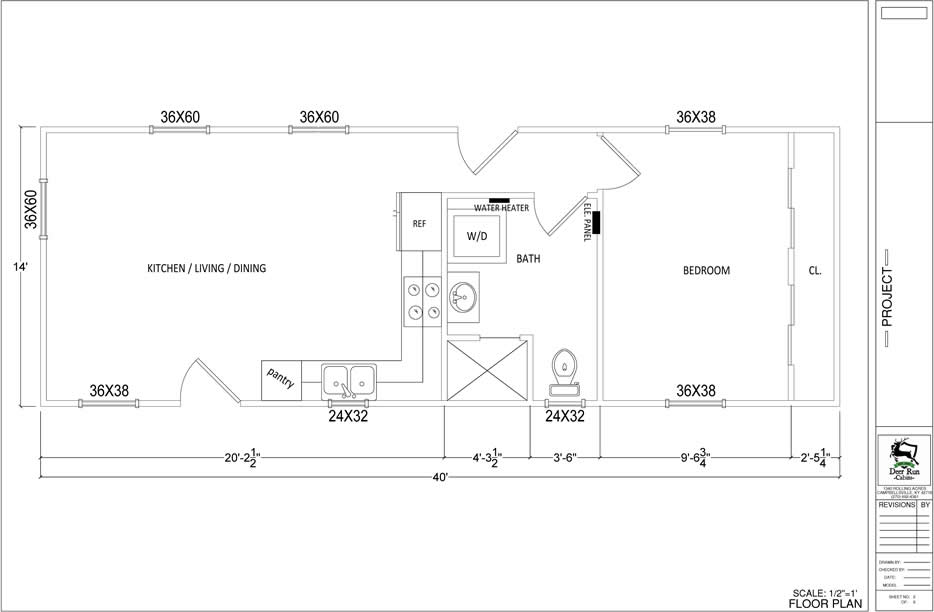How to Choose the Right Layout for Your Dream Cabin
Designing the perfect cabin starts with the floor plan. Whether you want a cozy retreat or a spacious family getaway, the layout sets the tone for how you’ll live, work, and relax. At Deer Run Cabins, we offer custom cabin layouts tailored to your needs, personal style, and land. Here’s your complete guide to choosing the right cabin floor plan.
What Are Cabin Floor Plans?
A floor plan is a detailed diagram showing room sizes, layout, and flow within your cabin. It’s more than just walls—it guides how you’ll use the space, arrange furniture, and live every day. Custom floor plans let you:
- Add or remove bedrooms, bathrooms, or living areas
- Change kitchen size or layout
- Adjust room shapes or window placement
- Include eco-friendly features like solar panels or energy-efficient appliances
Types of Cabin Layouts We Offer
At Deer Run Cabins, choose from several pre-built cabin models or design your own from scratch:
- The Antelope
- The Bear
- The Caribou
- The Elk
- The Moose
- The Whitetail
Each model can be customized further to fit your vision and land.
Why Custom Layouts Make a Difference
1. Fits Your Lifestyle
Customizing the layout ensures your cabin functions exactly how you live. Need an office space? Extra bunk room? Enlarged living area? All are possible with customized plans.
2. Maximizes Use of Space
Want more storage under the stairs or a loft sleeping nook? Custom designs help you get the most from your square footage.
3. Adds Environmentally Friendly Features
Prefer solar-ready roofs, high-efficiency appliances, or extra insulation? Custom layouts incorporate eco-changes from the start.
Pre-Built vs Custom Cabin Layouts
| Aspect | Pre-Built Models | Fully Custom Word-From-Scratch |
| Time to design | Faster – choose and tweak an existing layout | Full control, but requires planning |
| Cost | Predictable, with fewer changes | Flexible, may vary with complexity |
| Customization | Moderate (rooms, windows, finishes) | Full design freedom, tailored features |
How to Choose the Right Floor Plan
- Start with Your Needs
How many people will live there? What’s your work/life setup? Do you want extra space for guests? - Consider the View and Orientation
Where should windows and decks go? Good layout uses sunlight and property views smartly. - Think Long-Term Flexibility
Could you add more rooms later? Can the layout adapt if your needs change? - Factor in Utilities and Access
Plan where plumbing, electricity, and HVAC will go. A good layout saves you money down the line.
Why Deer Run Cabins Makes Layout Easy
- All cabins are built with SIPs (Structural Insulated Panels)—strong, energy-efficient panels that allow precise, fast assembly.
- Amish craftsmanship ensures every joint and finish is made to last.
- You get expert support from our team, guiding design choices and floor plan adjustments.
- Once your plan is set, SIPs are manufactured to match, creating a custom kit ready for fast on-site build.
Ready to Design Your Cabin?
The cabin layout you choose impacts how you live, how you feel, and how your cabin performs. From cozy retreats to family-friendly getaways, we’re here to help you design what fits—inside and out.
Start by exploring our pre-built cabins or contact us for a fully custom plan. Call (270)-692-4361 to start designing your perfect cabin today!
Deer Run Cabins – where quality meets customization.

